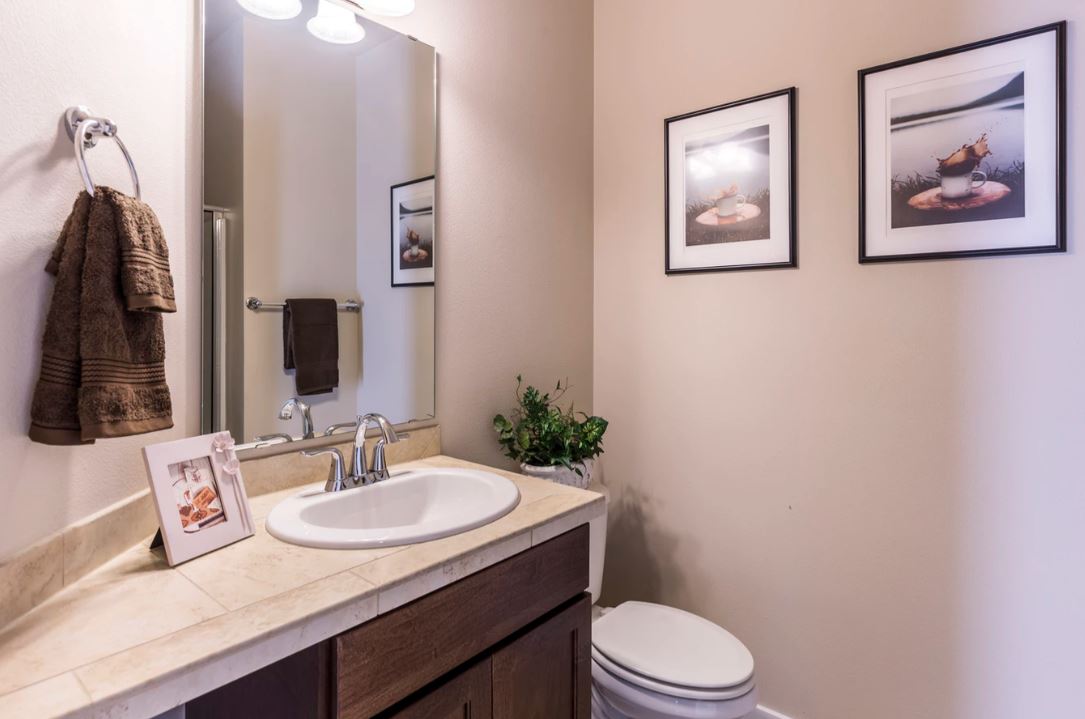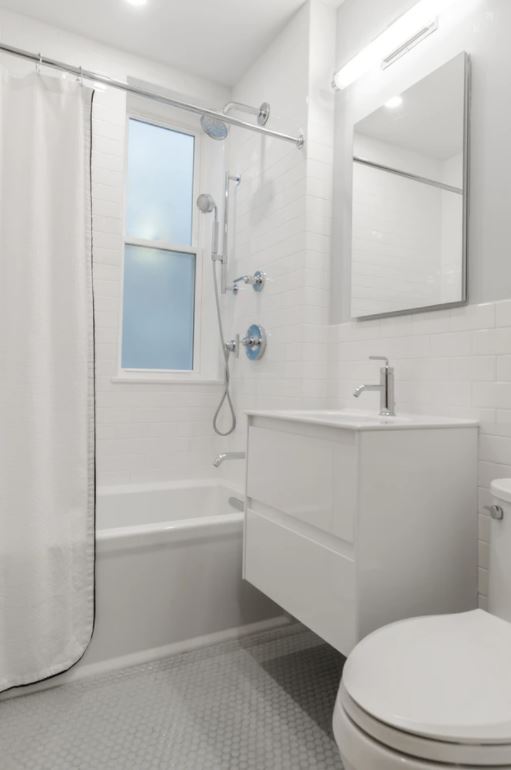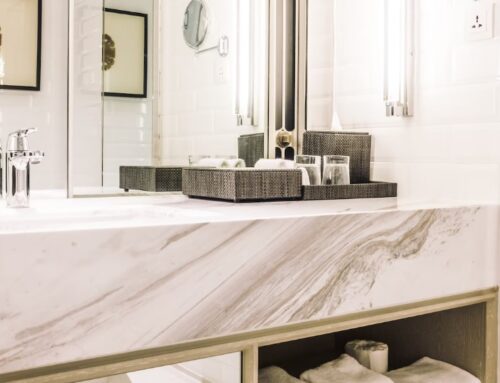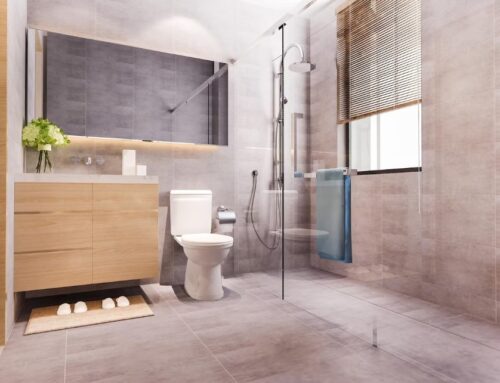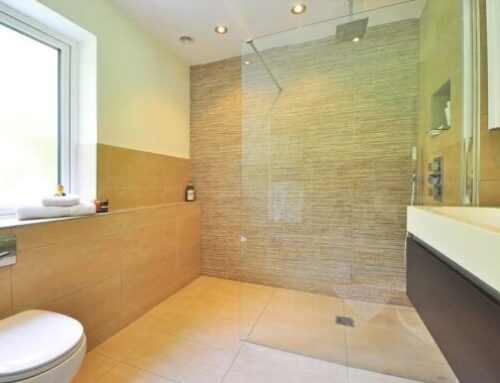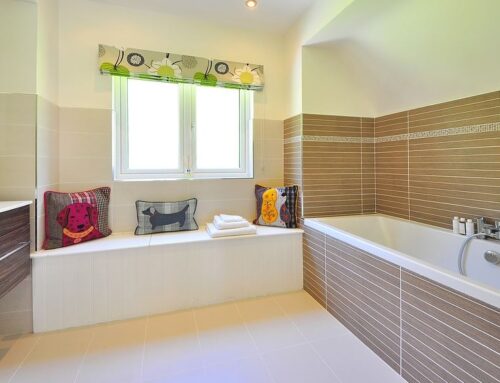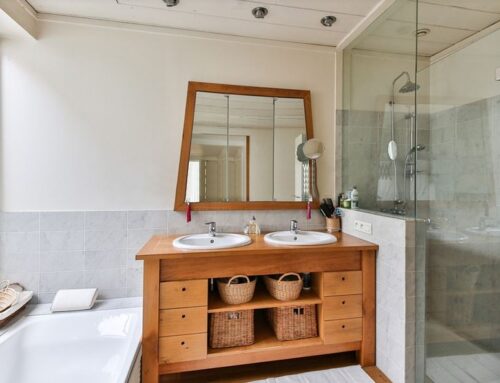Bathroom remodeling Ozark, MO, is an important subject when you’re dealing with limited space. A small bathroom is usually very constrained when it comes to space. Thus, designing it can be a problem. It is important to ensure you don’t consume more space as you install amenities and fixtures in the bathroom. Here are tips to guide you when designing a small bathroom.
1. Be Creative on Storage Space Use
No matter how small a bathroom is, it must just have space for storing certain items. For example, toilet paper, towels, soap, cleansers, makeup, toothbrushes, and toothpaste. You must create means of storing all of that. For robs and towels, behind-the-door hooks will work just fine. The other items can be put on shelves inside the walls.
2. Remove Items Protruding From the Walls
If your bathroom is narrow, remove all items that stick out of the wall. That will help you create more room. For example, you could build the toilet paper holder into the wall. Instead of having a towel bar on the wall, install it at the back of the door. Shelves should serve a specific function – having it as a decorative item only makes your bathroom look even smaller.
3. Use Clear Enclosures
You can create the appearance of more space using clear shower enclosures. That means you should carefully select the materials long before doing the work. The shower door should have as little hardware as possible. If possible, use a swinging door instead of the bypass type.
4. Carefully Select the Lighting Fixtures
The space in a small bathroom isn’t just constrained horizontally but also vertically. Using the right lighting fixtures, you can create an illusion of more vertical space. For example, you could light up your bathroom ceiling using cove lighting or wall sconces. If the room is narrow, you can make it look wider by illuminating one wall.
5. Diagonal Floor Tile Installation
Sticking to the grid-like or regimented tile pattern only enhances your bathroom’s smallness. So, you should avoid that and adopt a more diagonal pattern. The room will look larger than it is. Or, you could use larger tiles. Make sure the grout lines are thin enough to give your bathroom the illusion of more space.
Your bathroom could be too small to have the toilet sitting on the floor. So, consider mounting the toilet on the wall. The will free up lots of space on the floor. Luckily, there are several wall-mounted toilets on the market. So, you can be sure to find the right product for you if you look carefully.
7. Mirrored Recessed Cabinets
Did you know that you can construct a four-foot cabinet into your bathroom wall? The cabinet could be great for storing medicine and other small items. Put a mirror on the cabinet’s door to conceal it. No one will know there is a cabinet behind the mirror unless you tell them. Bathroom remodeling Ozark, MO, projects can be accomplished if you’re willing to work.


